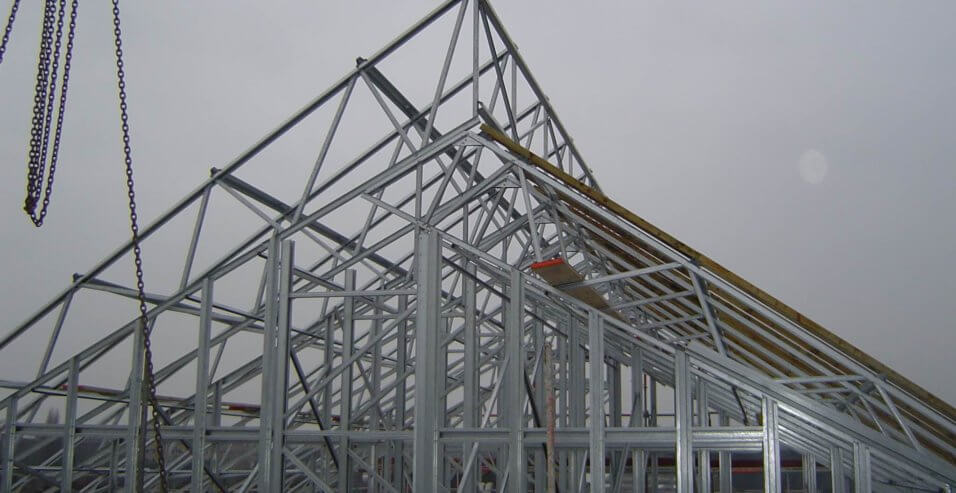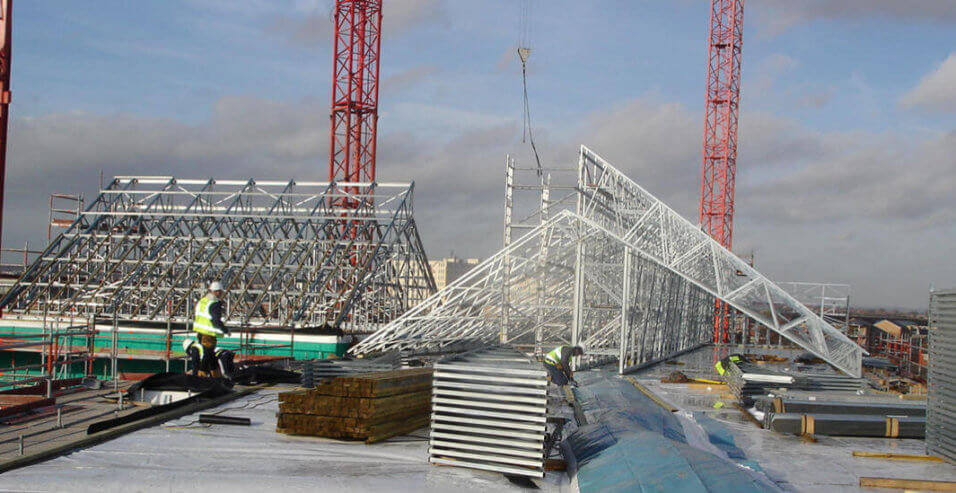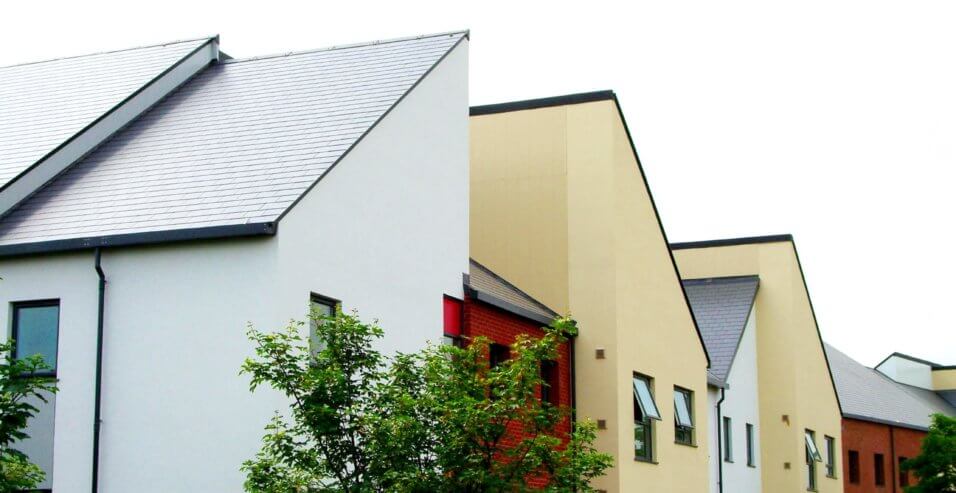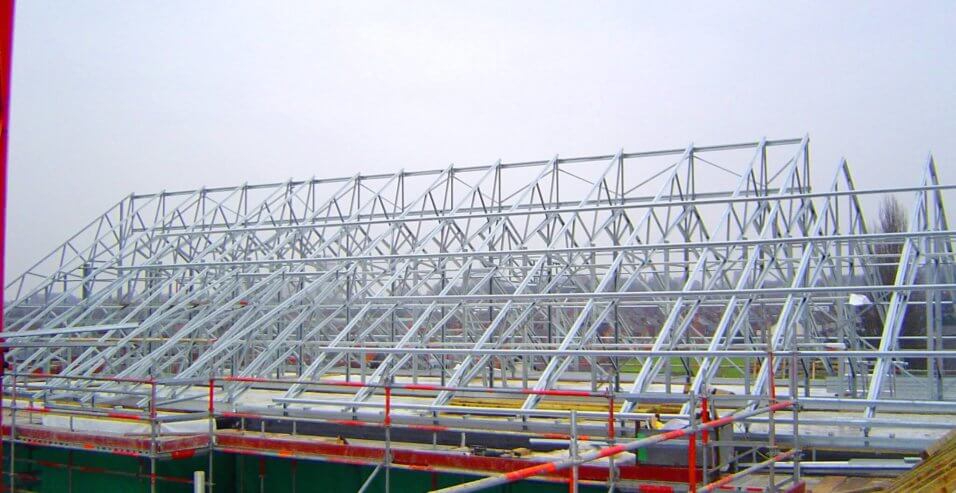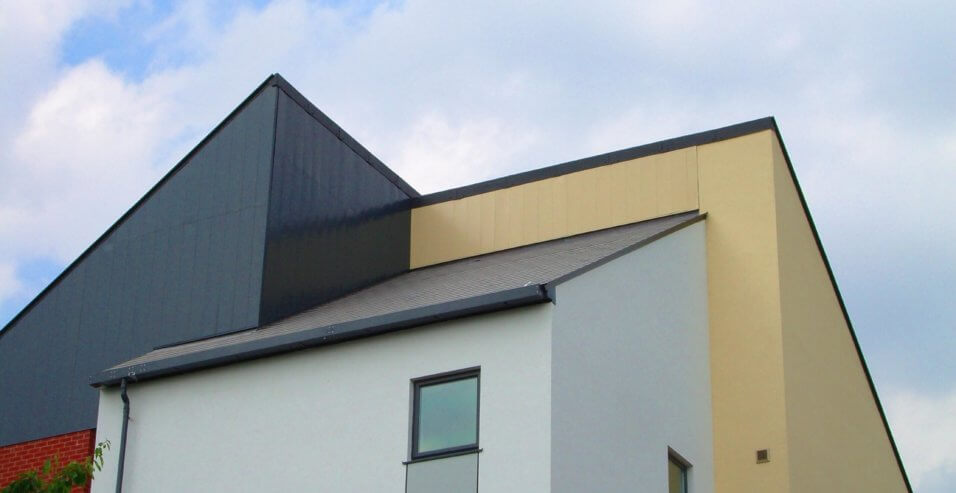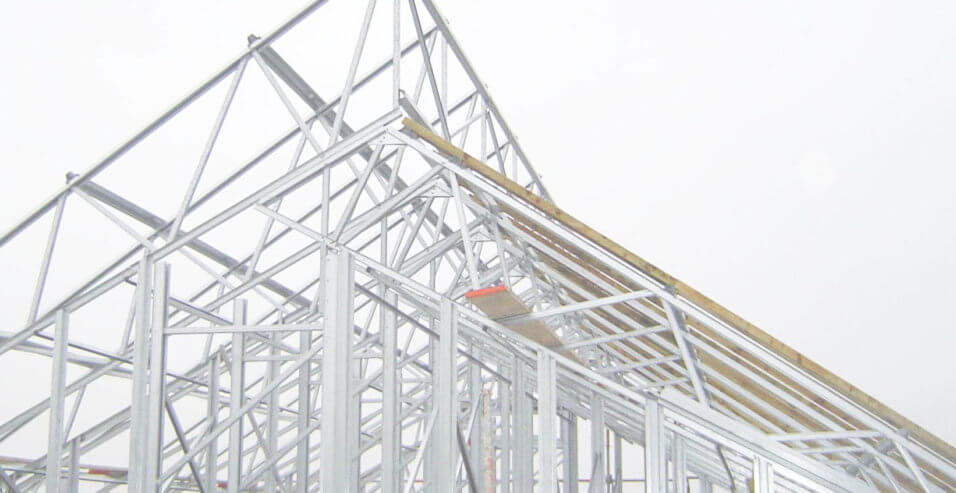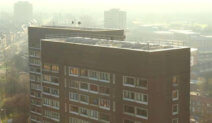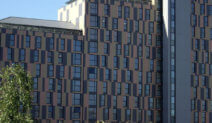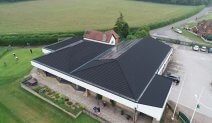Radmarsh Road
NottinghamDibsa was commissioned by the Main Contractor to produce a design for the roof structure that achieved the architects requirement for an asymmetrical roofscape to stand approximately 5 metres above the level of the installed accommodation modules. Conventional truss design was discounted due to transport logistics and potential handling problems.
Dibsa proposed a system of load bearing central tower structures onto which were attached lattice truss frames spanning from the eaves to the top of the towers. The pre fabricated truss frames spanning from the eaves to the top of the towers. The pre fabricated truss frames were only 900mm deep, thus allowing fast roof loading and safe construction without the need for extensive scaffold at roof level.
