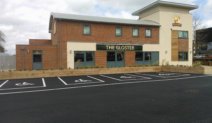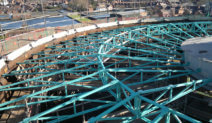The benefits of off-site construction are well established, however there are specific issues and new developments relating to the specialist area of roof construction.
Whilst both modular and off-site manufacturers’ skills are without doubt in the manufacture and delivery of their products, they are not normally “builders” in the traditional sense and as a result are reliant on partnerships with those able to carry out the necessary site works and also those with specialist knowledge in areas such as roof design.
Here at Dibsa we are an organisation which seeks to provide a complete roof structure design and manufacturing service, tailor made to match the design principles of each modular or off site manufacturer. Linked with this service we have a close association with all of the major suppliers of roof coverings, firebreaks, rainwater gutters and the like, alongwith a Nationwide network of experienced installers, thus providing the “one stop shop” roof solution.
We manufacture roof structures from high grade light gauge galvanised steel sections that have been designed to provide maximum spanning performance. Our approach of gaining a thorough understanding of the design principles used by each off site manufacturer ensures that new roof loads are placed correctly onto each building type.
With any building it is important right from the start to understand thoroughly how the building has been designed and particularly so with a modular building as different manufacturers have different construction methods and the potential loading points to secure the roof structure may be much more limited. Other issues that need to be discussed early on, include fire breaks, sound insulation, thermal insulation, rainwater drainage and fascia/soffit designs.
Though many new roofs for modular buildings are still made with timber trusses, these are generally smaller buildings with regular shapes that lend themselves more easily to timber however with the greater spanning capabilities of light gauge steel structures more freedom of design for a new building is possible.
Steel is lighter, does not support combustion and is inherently stronger than timber. A typical steel roof structure requires less elements and material than conventional timber frames and spans up to 22 metres are possible. It is not uncommon for fabricated steel frames to be put together on the ground and then lifted to roof level in cassette form. Each one of these elements aids the speed of erection of the roof. Although fast building is important on any project in modular building it is often the principle reason of choice. The roof can be the final element of the building and the last thing you want is a potential delay in completion.
As off-site manufacturing techniques are applied to more and more permanent and larger projects, tougher questions will be asked of the manufacturers and of their partnering suppliers. It is important therefore that they are able to call on partners who can provide the expertise and flexibility in all such areas including roof construction.



