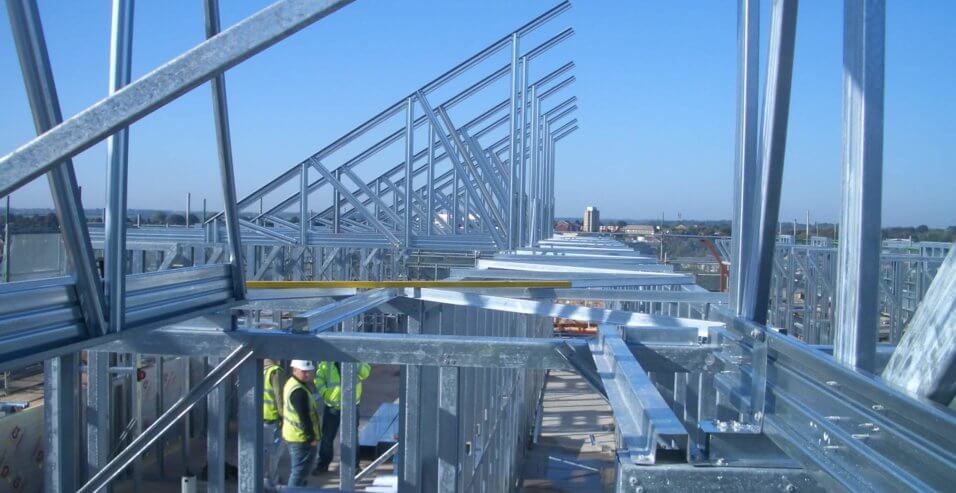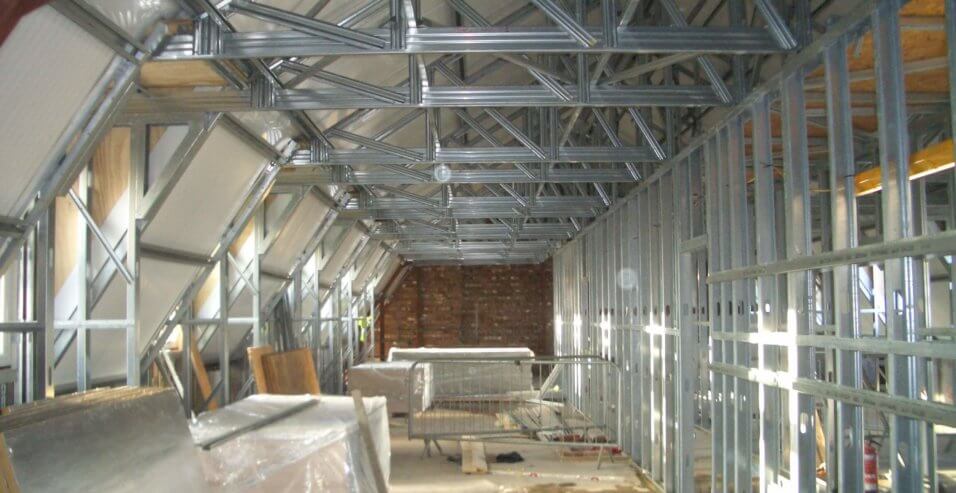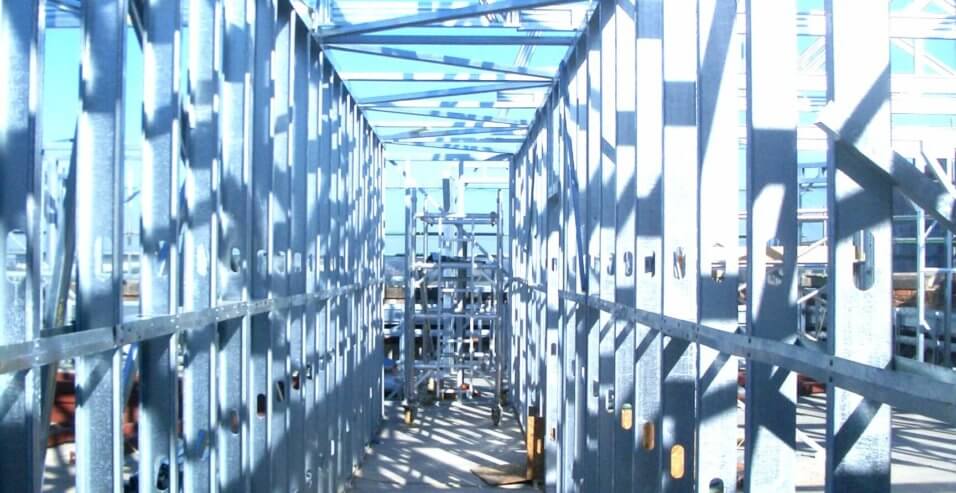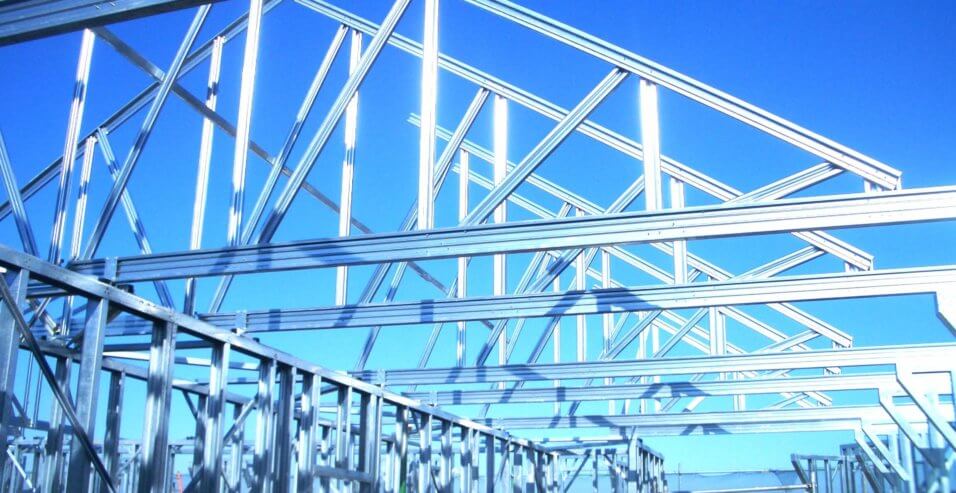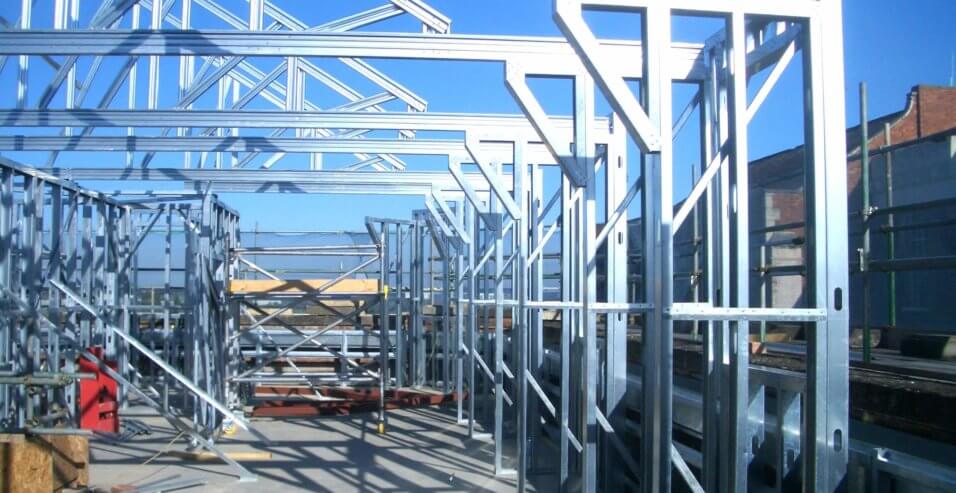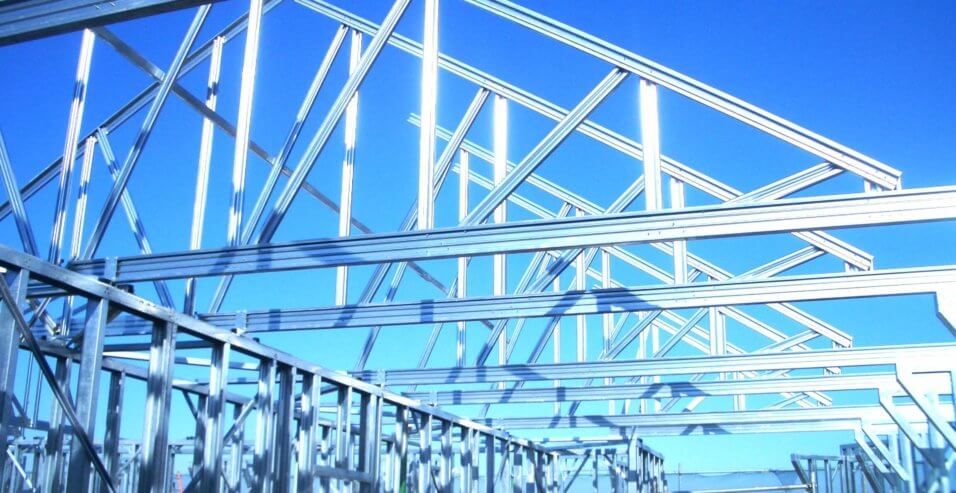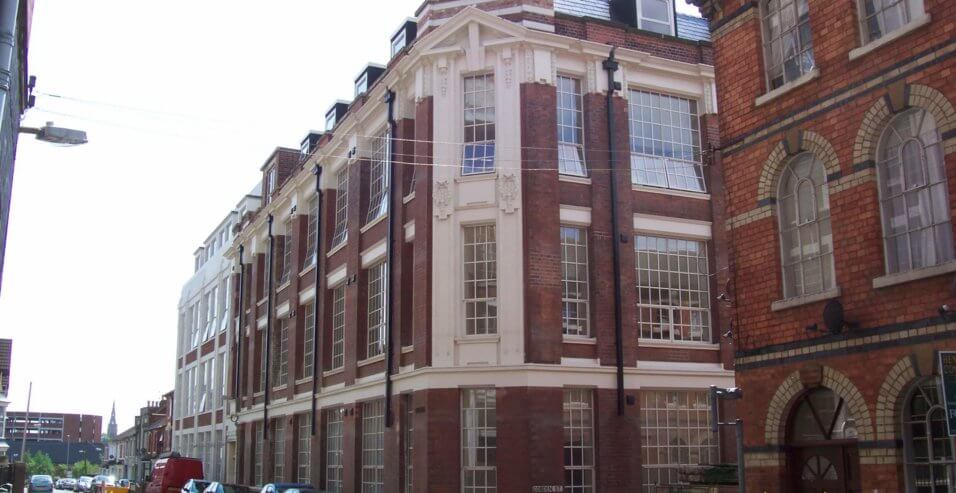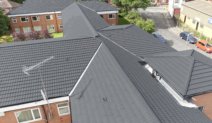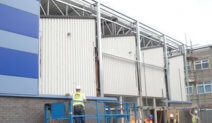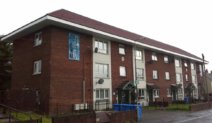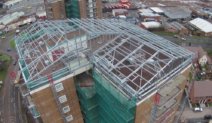Orient House
KetteringPart of a refurbishment project to convert a vacant factory into 48 apartments by Mansell Plc, Dibsa were asked to design and manufacturer a roof structure to replace the existing structurally unsound roof and retain habitable space within it.
Planning directives meant replacing the original Mansard roof profile including 23 dormer areas.
The solution involved providing pre fabricated track and stud load bearing corridor and dormer wall panels. Mono-pitched roof trusses span from the assembled dormer structures to the corridor walls forming the upper roof slopes, the lower roof planes being formed between the dormer cheeks.
